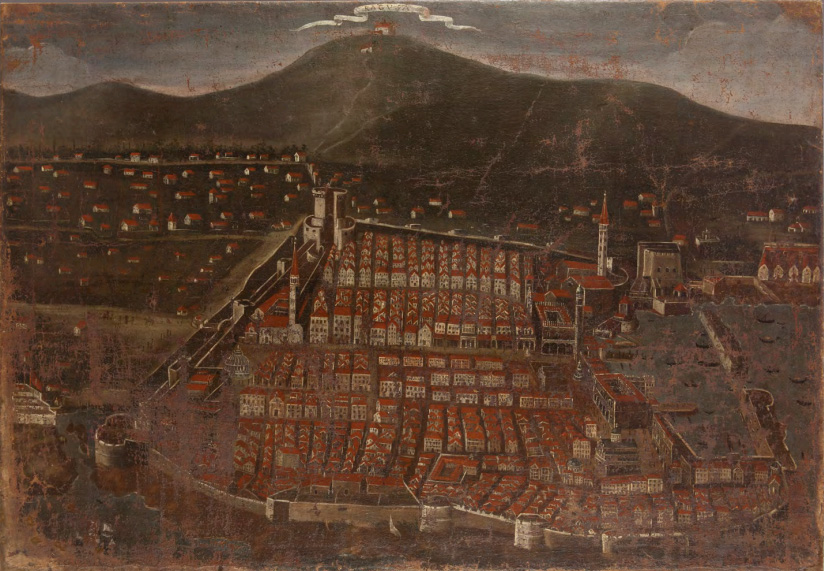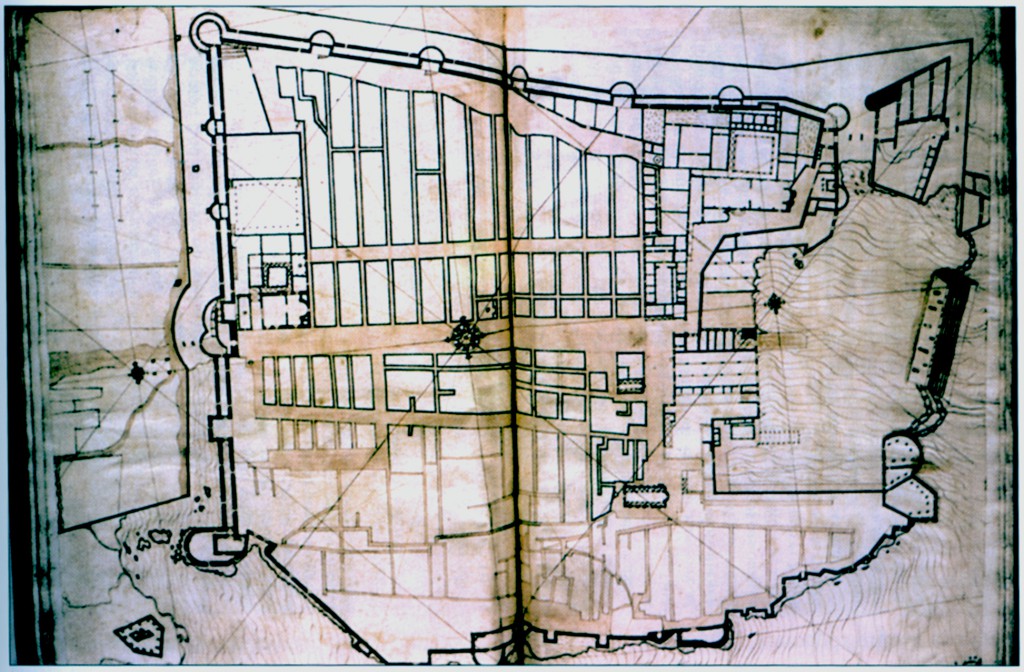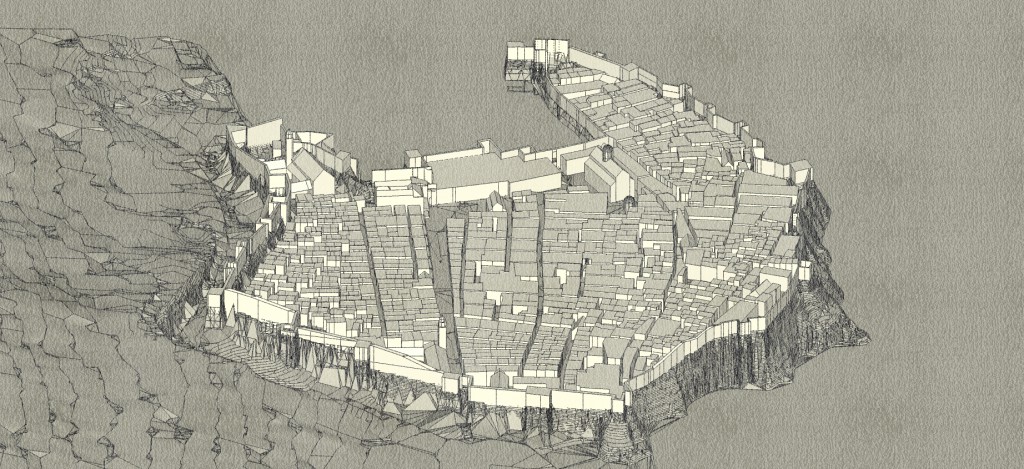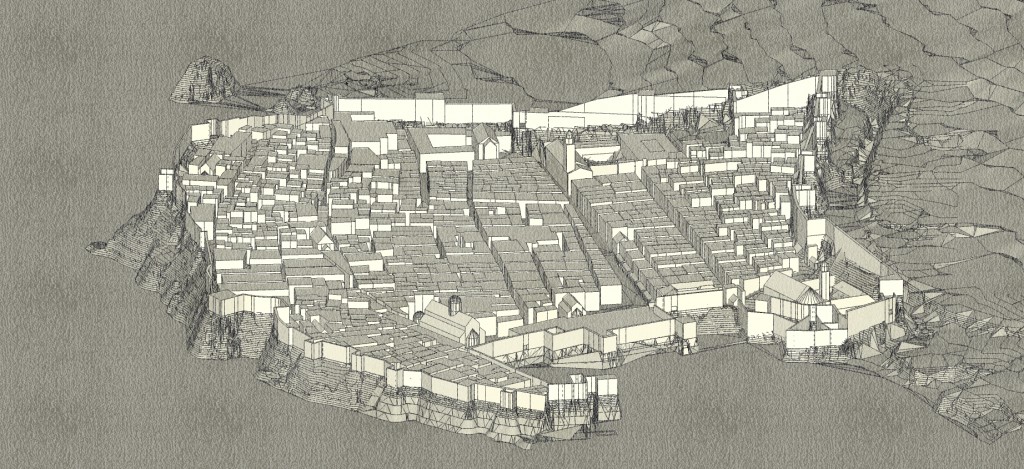ducac project exhibition
was held in Centre for Advanced Academic Studies, Don Frana Bulića 4, Dubrovnik, in September 2017
mapped deliberations
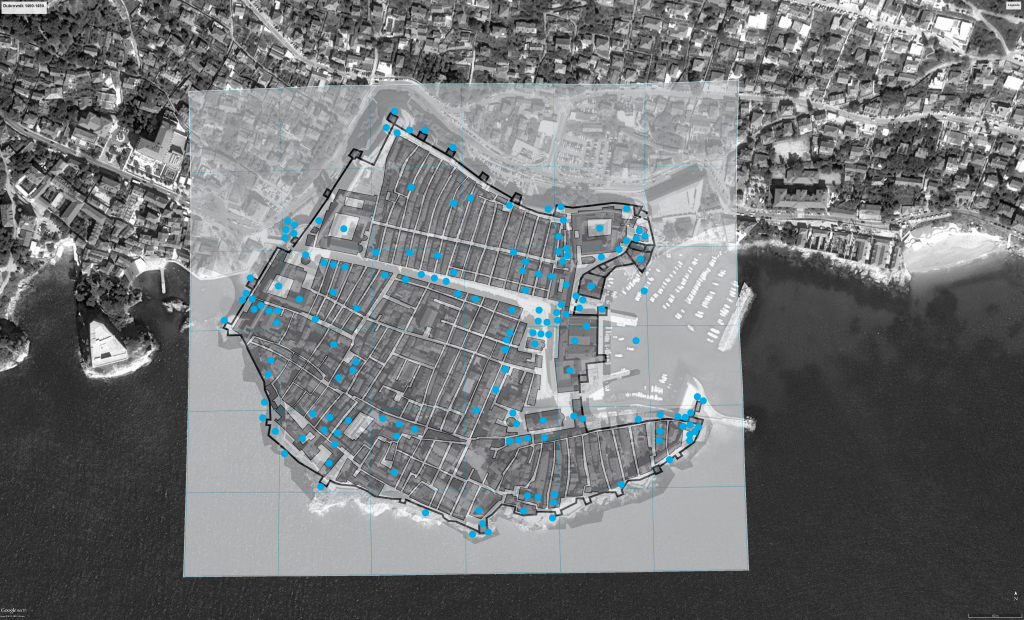 research
research
Alessandra Ferrighi, Ana Marinković, Ana Plosnić Škarić, Danko Zelić
bibliography
Ferrighi and Plosnić Škarić: Mapping City Councils’ Deliberations for the Urban Development Research: Dubrovnik 1400-1450, 13th International Conference on Urban History – European Association for Urban History: Reinterpreting Cities in Helsinki 2016
Plosnić Škarić and Ferrighi. “Dubrovnik: Civitas et Acta Consiliorum 1400–1450. Mapping Methodology and Data Analysis.” In Mapping urban changes, ed. Plosnić Škarić. Zagreb: Institut za povijest umjetnosti 2017
drawing of Dubrovnik map: Goran Vareško, Danko Zelić, mapping: Ana Plosnić Škarić, photo: Goggle Earth Pro, drawing: Ana Plosnić Škarić
description
All the transcriptions of the city councils deliberations were uploaded to a database that was structured as map-searchable. Solely for that purpose, a special map was created, under the supervision of Danko Zelić, and in accord with the state of art concerning the urban development of Dubrovnik. The map presents the city’s layout in the first half of the fifteenth century. In total, there are 160 dots inserted into the map segments, which lead to the pages with the transcriptions that refer to a certain building or space.
muri et turres
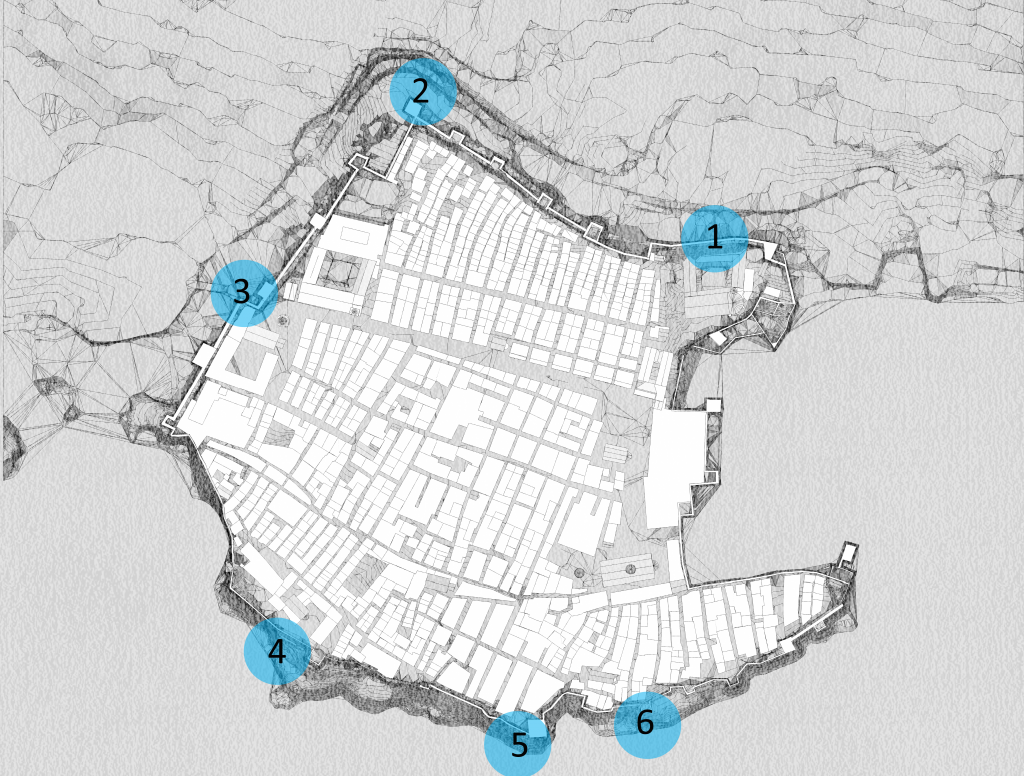 research
research
Ana Plosnić Škarić
bibliography
Lukša Beritić, Utvrđenja grada Dubrovnika, Zagreb: JAZU, 1955 [drugo izdanje / second edition Dubrovnik: Društvo prijatelja dubrovačke starine, 1989]
Lukša Beritić, Ubikacija nestalih građevinskih spomenika u Dubrovniku I, Prilozi povijesti umjetnosti u Dalmaciji 10 (1956.), 15-83
Lukša Beritić, Urbanistički razvitak Dubrovnika, Zagreb: Zavod za arhitekturu i urbanizam Instituta za likovne umjetnosti JAZU, 1958
Ilario Principe, Tri neobjavljene karte Dubrovnika iz XVI.- XVII. st., Dubrovnik 1 (1991), 191-202
Ilario Principe, Dubrovnik: la realtà nelle immagini storiche, in: Mapping urban changes / Mapiranje urbanih promjena, ed. Plosnić Škarić, Zagreb: Institut za povijest umjetnosti 20173D modelling: Danijela Šapina; photo: Nenad Gattin, architectural drawings: Institut za povijest umjetnosti
description
The building of new and the improvement of old fortifications lasted throughout the 15th century. Out of a total of 3362 transcribed deliberations from the first half of that century 5.44 per cent refer to the fortifications and 2.29 to the city gates. The given examples here refer to the deliberation that required the separation of the buildings of the Dominican Convent from the city walls (1), and that required the demolition of the parts of private houses that were leaning towards the city walls (6). In order to organise defence, it was necessary to provide free access to the fortifications. Therefore, a street along the walls was created. However, it was decided that this street should not spread into the southeastern part of the city, where female Benedictine monasteries were situated. The deliberations testify to the government concern regarding the necessary respect for clausura (4). The case of turris Sanctae Margarite, where the church cloister was arranged, was special. (5). The turris illorum de Menziis, also known as the Minčeta Tower, was improved as well. (2). This tower got its final form in the second half of the 15th century, when master Michelozzo di Bartolomeo Michelozzi from Florence, and the best master in Dalmatia, Juraj Dalmatinac, were involved in work. The architectural drawing of its ground floor and the cross-section show the medieval rectangular tower that is still preserved inside.
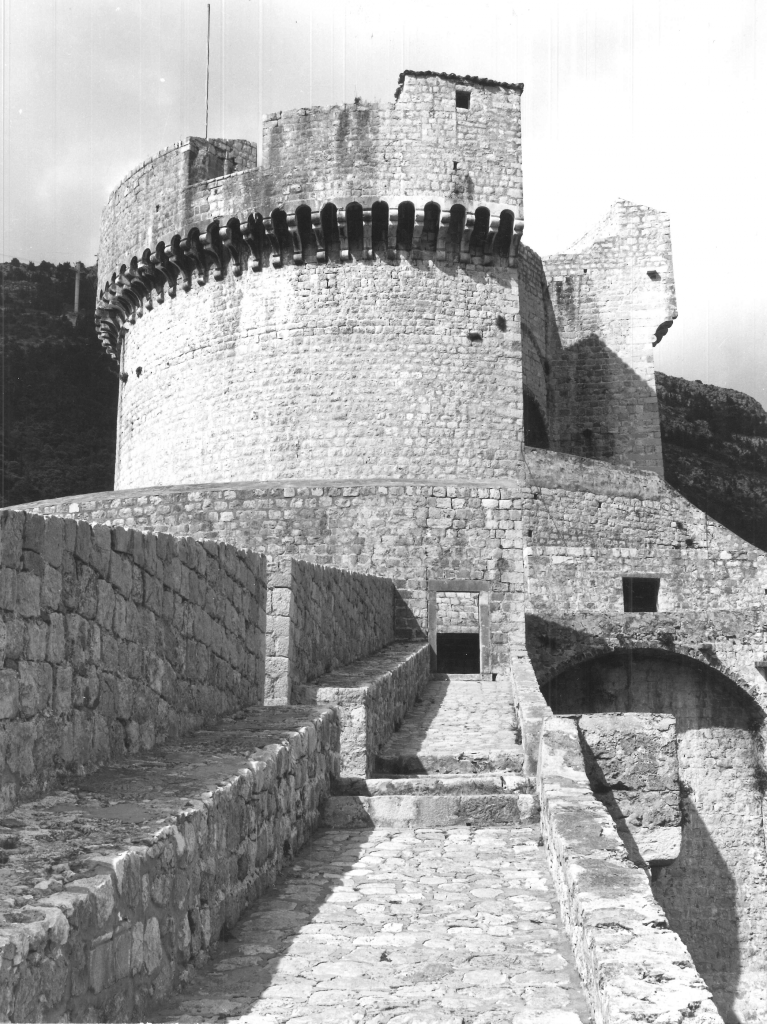
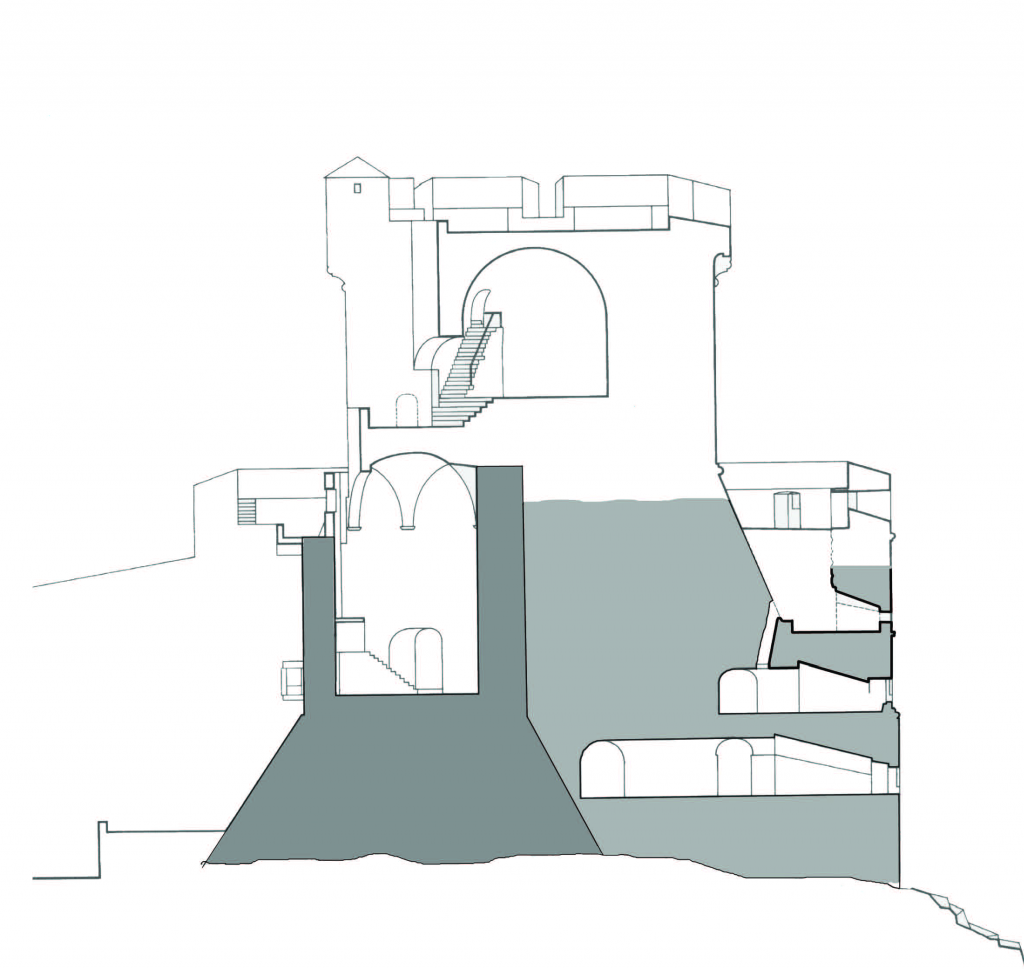
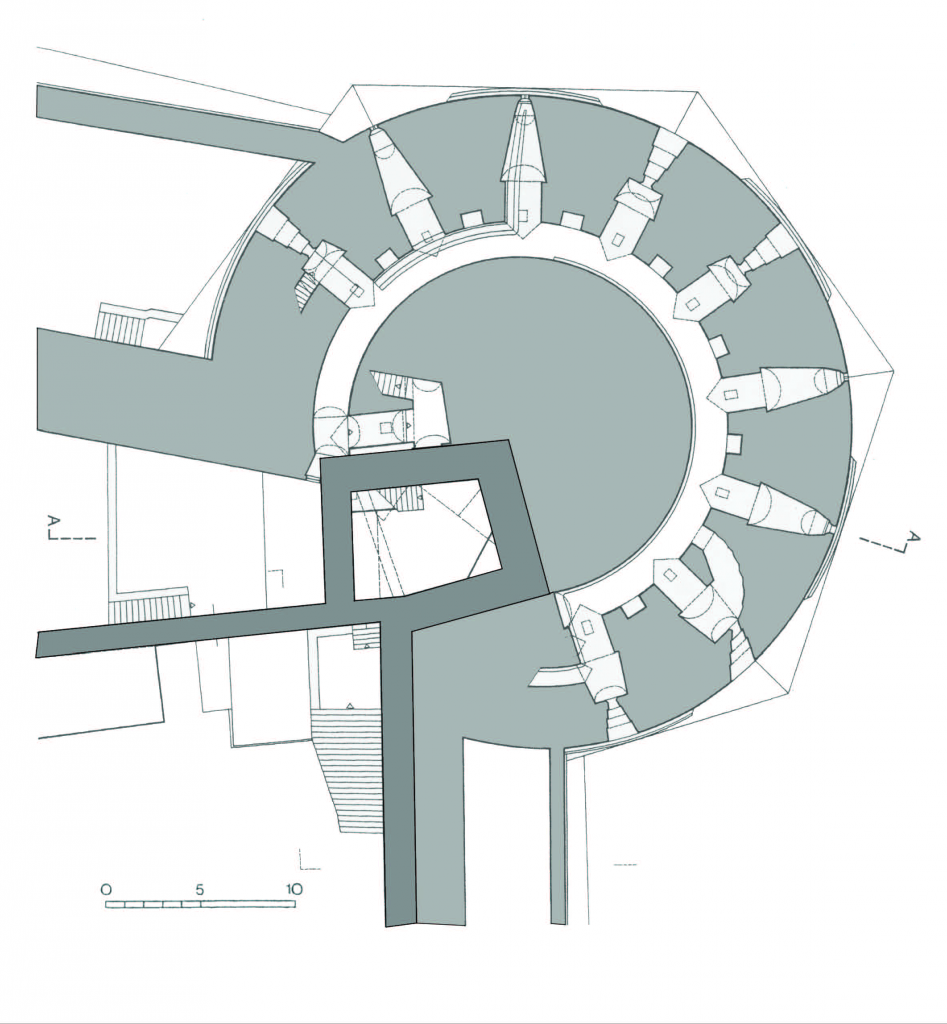
sewage system, pavements and cleanliness
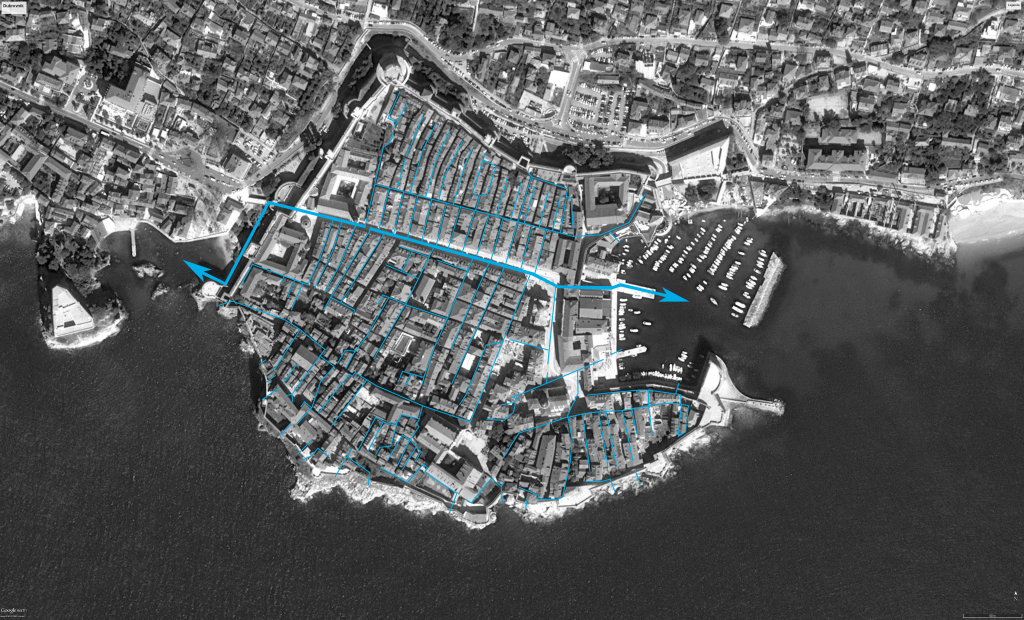 research
research
Ana Plosnić Škarić
bibliography
Risto Jeremić, Jorjo Tadić, Additamenta ad historiam culturae Ragusii antiqui sanitariae III, Belgradi: Bibliotheca Instituti centralis hygiaenici, 1940.
Lukša Beritić, Utvrđenja grada Dubrovnika, Zagreb: JAZU, 1955 [drugo izdanje / second edition Dubrovnik: Društvo prijatelja dubrovačke starine, 1989]
Lukša Beritić, Ubikacija nestalih građevinskih spomenika u Dubrovniku I, Prilozi povijesti umjetnosti u Dalmaciji 10 (1956.), 15-83
Lukša Beritić, Urbanistički razvitak Dubrovnika, Zagreb: Zavod za arhitekturu i urbanizam Instituta za likovne umjetnosti JAZU, 1958
Ivica Žile, Srednjovjekovna kanalizacija grada Dubrovnika, Starohrvatska prosvjeta 34 (2007) 437-449
Ana Plosnić Škarić, Alessandra Ferrighi, „Dubrovnik: Civitas et Acta Consiliorum 1400–1450. Mapping Methodology and Data Analysis,” in Mapping urban changes / Mapiranje urbanih promjena, ed. Plosnić Škarić, Zagreb: Institut za povijest umjetnosti 2017
photo: Googe Earth Pro, drawing: Ana Plosnić Škarić, after Žile (2007)
description
Out of a total of 3362 transcribed deliberations 7.61 per cent refer to the sewage canals, 3.56 to the street pavement and 3.68 to the cleanliness of the public space. The drawing presents the sewage system and the canals, as they are researched and presented by I. Žile.
Rector’s Palace
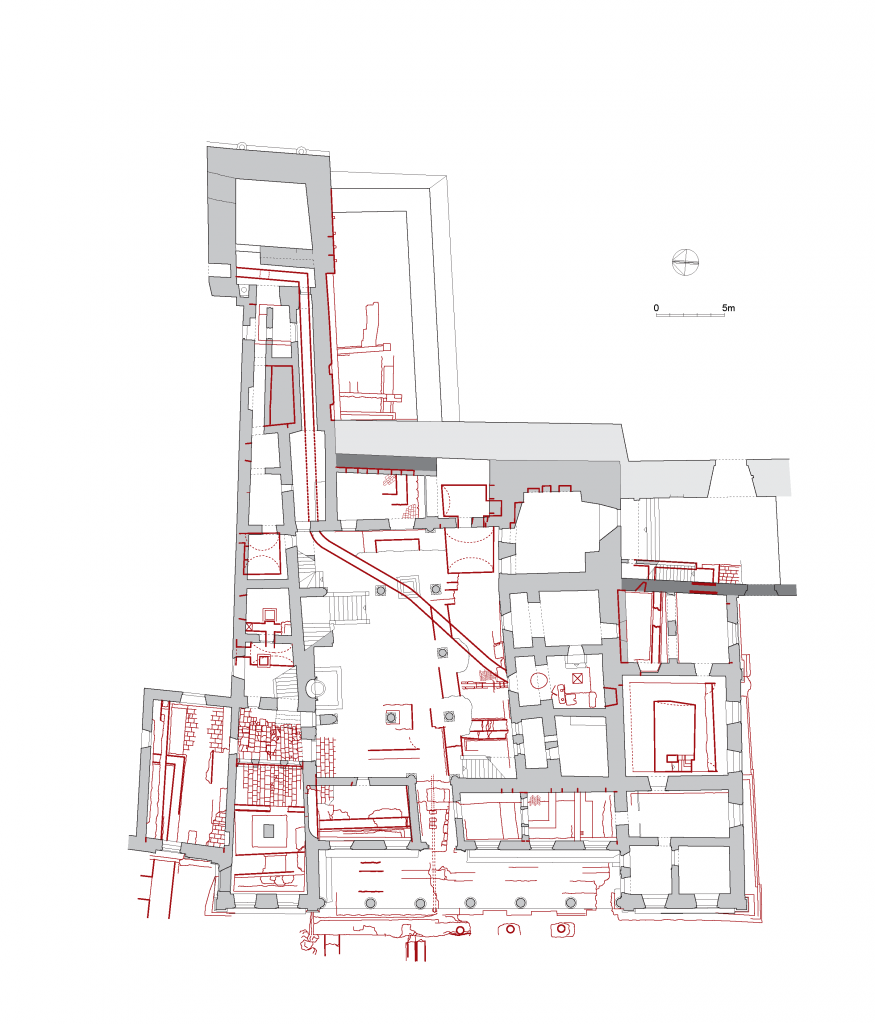
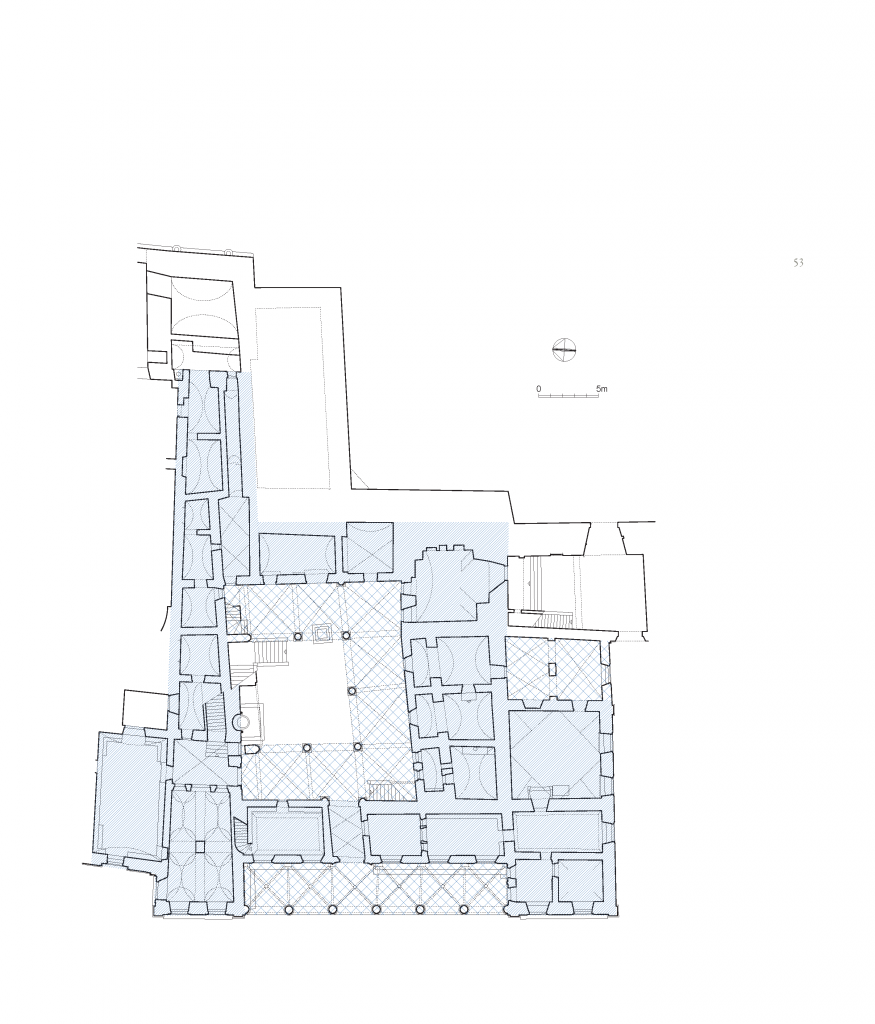 research
research
Nada Grujić
bibliography
Nada Grujić, “Arhitektura Kneževa dvora u srednjem vijeku: od utvrde do palače.“ In Knežev dvor u Dubrovniku: Utvrda – Palača – Muzej, ed. P. Vilać, 8-31. Dubrovnik: Dubrovački muzeji, 8-31.
Nada Grujić, “Knežev dvor u odlukama vijećā od 1400. do 1450. godine.” In Mapping urban changes, ed. Plosnić Škarić. Zagreb: Institut za povijest umjetnosti 2017.(see the full bibliography in the cited works)
architectural drawings: Ivan Tenšek
description
The form of the Rector’s Palace is the result of the centuries of rebuilding and embellishments. Out of a total of 3362 transcribed deliberations from the first half of the 15th century, 10 per cent refer to the Rector’s Palace. The most important are those passed after it had been destroyed by fire in 1435. It was master Onofrio della Cava from Naples who worked on the Rector’s Palace afterwards.Here presented are archaeological research and the parts that were rebuilt by Onofrio della Cava.
aqueduct
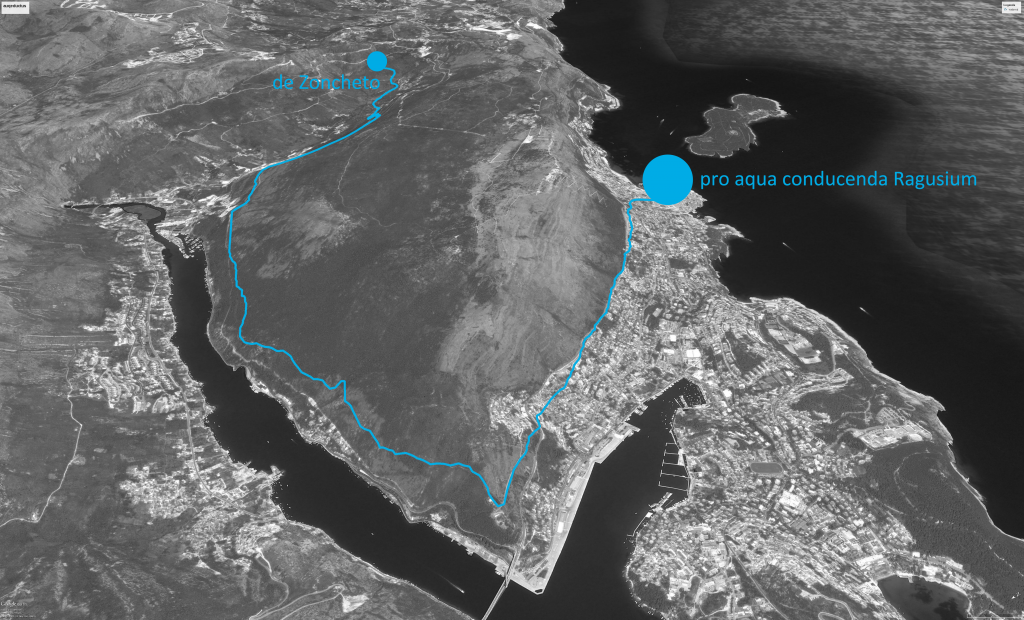 bibliography (selection)
bibliography (selection)
Hans Folnesics, Studien zur Entwicklungsgeschichte der Architektur und Plastik des XV. Jahrhunderts in Dalmatien. Jahrbuch des Kunsthistorischen Institute der K. K. Zentral-Komission für Denkmalpflege, Wien: Kunstverlag Anton Schroll & Co. 1914.
Risto Jeremić, Jorjo Tadić, Additamenta ad historiam culturae Ragusii antiqui sanitariae III, Belgradi: Bibliotheca Instituti centralis hygiaenici, 1940
Renata Novak Klemenčič, Dubrovniška Velika fontana, Zbornik za umetnostno zgodovino (Nova vrsta) 39 (2003.), 51-91
Relja Seferović, Mara Stojan, Čudo vode: Prolegomena za ranorenesansni vodovod u Dubrovniku, Anali Zavoda za povijesne znanosti HAZU u Dubrovniku 44 (2006), 95-137
Krasanka Majer Jurišić,, and Edita Šurina. Velika Onofrijeva fontana u Dubrovniku: povijesnoumjetnička I konzervatorska studija. Mala biblioteka Godišnjaka zaštite spomenika kulture Hrvatske vol. 16. Zagreb: Ministarstvo kulture, Uprava za zaštitu kulturne baštine, 2016 (with full bibliography)
photos Google Earth Pro, Nenad Gattin, Krešimir Tadić; drawing: Ana Plosnić Škarić after Seferović, Stojan (2006)
description
Masters engineers Onofrio della Cava and Andriuzzi de Bulbito from Naples singed the contract for building the aqueduct. The aqueduct is 11 700 meters long, starting from Šumet (Latin: de Zoncheto). The aqueduct was finished with the building of the two fountains, known as The Great and The Small Fountain.
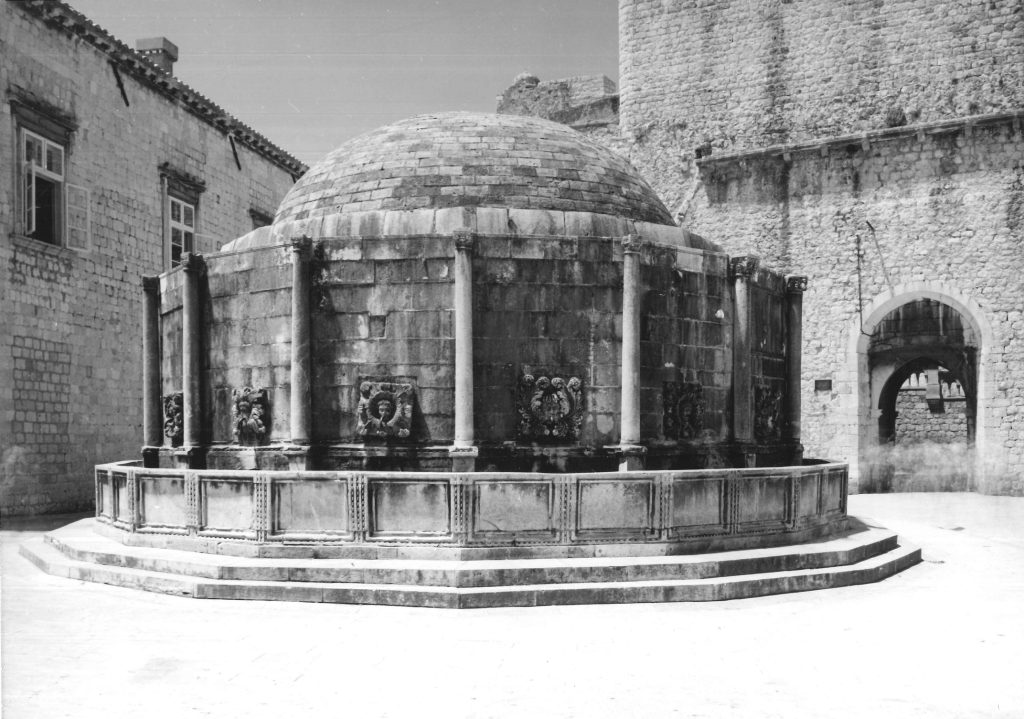
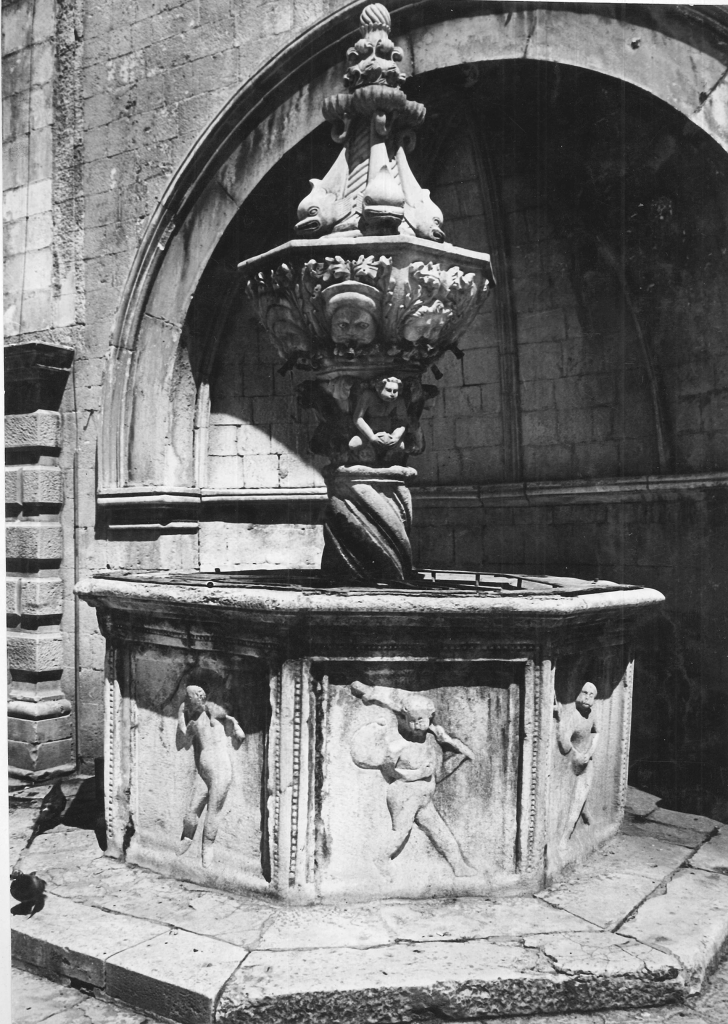
Saint Blaise Church, Communal Loggia, and Orlando’s Column
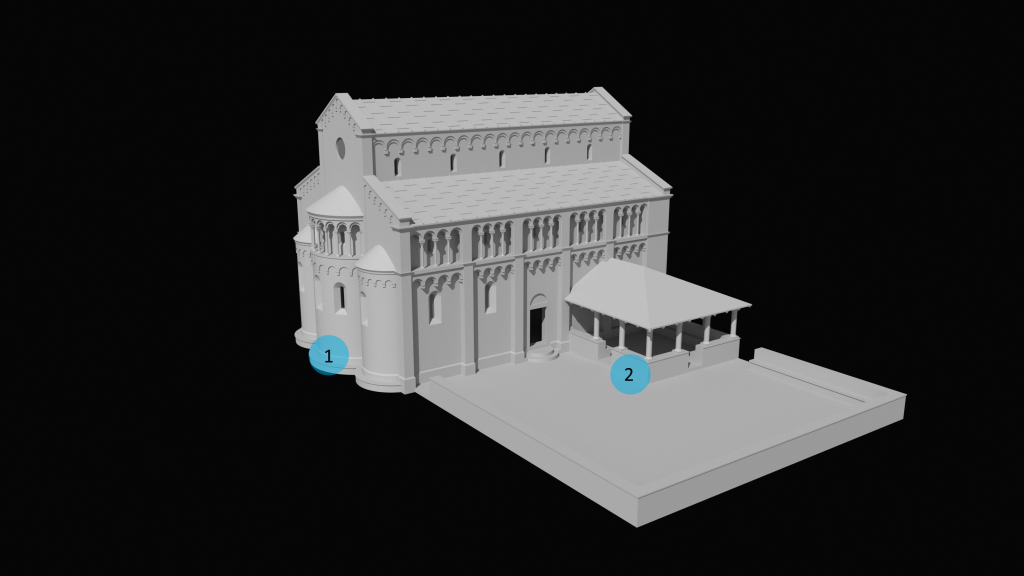
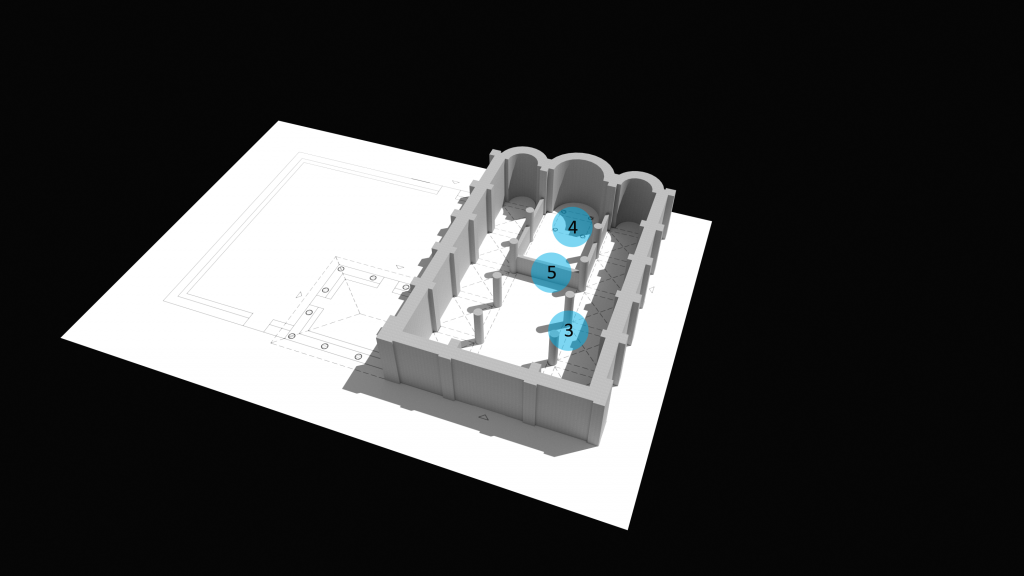
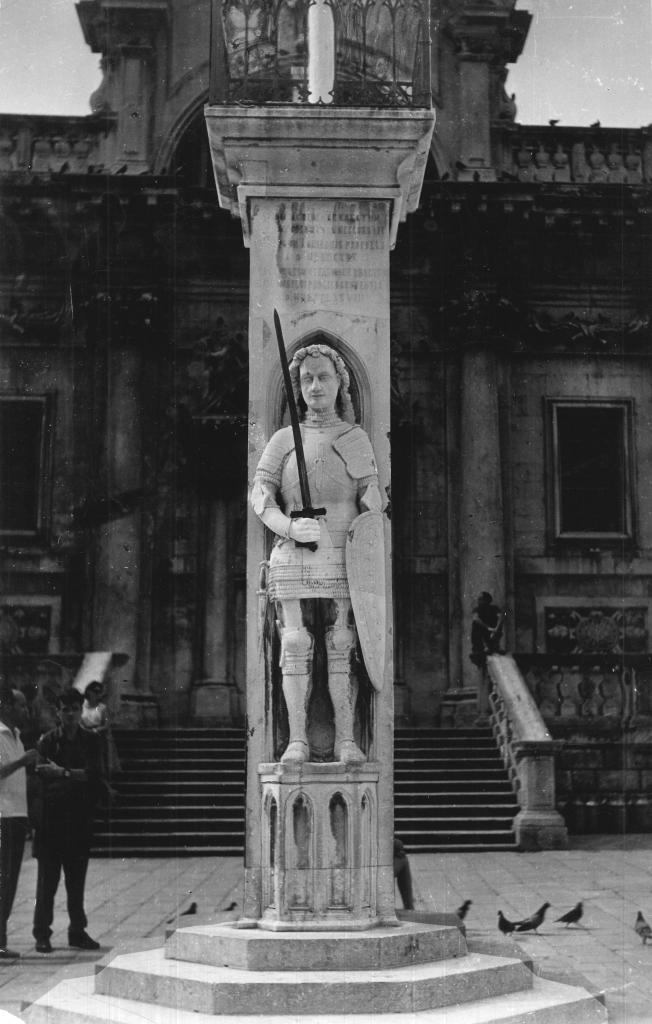
research
Ana Marinković, Matko Matija Marušić, Ana Plosnić Škarić
bibliography (selection)
Renata Novak Klemenčič, Cerkev sv. Vlaha v Dubrovniku v dvajsetih letih 15. stoletja in Bonino di Jacopo da Milano, Zbornik za umetnostno zgodovino (Nova vrsta) 47 (2011.), 60-74
Ana Marinković and Matko Matija Marušić, “Fatto a immitazione di quello di San Marco. Istočnojadranske inačice korske pregrade crkve Sv. Marka u Veneciji.” In Zbornik XIV. Dana Cvita Fiskovića: Razmjene umjetničkih iskustava u Jadranskom bazenu, eds. J. Gudelj and P. Marković, 55-67. Zagreb: FF Press, 2016.
Ana Marinković, “Kasnosrednjovjekovna crkva sv. Vlaha.“In Zborna crkva sv. Vlaha u Dubrovniku, ed. K. Horvat-Levaj, 60-91. Dubrovnik ¬– Zagreb: Dubrovačka biskupija, Zborna crkva sv. Vlaha, Dubrovnik; Institut za povijest umjetnosti, Zagreb, ArTresor naklada d. o. o., 2017.
Ilija Mitić, Orlandov stup u Dubrovniku, Anali Historijskog instituta JAZU u Dubrovniku 10-11 (1962-1963), 233-254
3D modelling: Ivan Tenšek and Davor Zuljan, Ana Plosnić Škarić; rendering Ana Plosnić Škarić, photo: Nenad Gattin
description
A selection of deliberations regarding the works on the church of Saint Blaise, communal loggia and the errecting of the Orlando’s column, in front of the church of Saint Blaise. The design for the chancel screen was altered afterwards.
the Great and the Small Arsenal
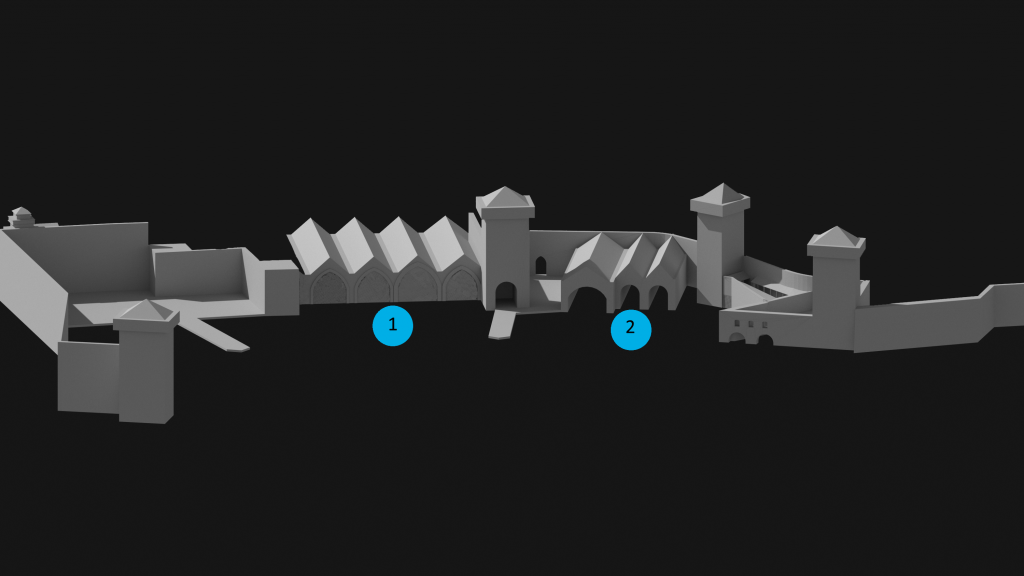
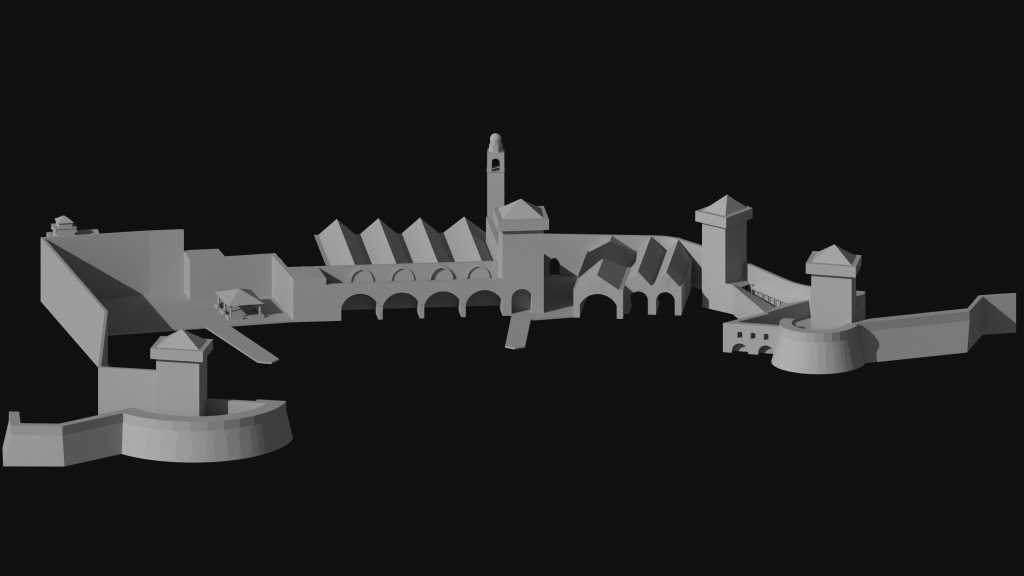
research
Ana Plosnić Škarić
bibliography
Lukša Beritić, Utvrđenja grada Dubrovnika, Zagreb: JAZU, 1955 [drugo izdanje / second edition Dubrovnik: Društvo prijatelja dubrovačke starine, 1989]
Lukša Beritić, Ubikacija nestalih građevinskih spomenika u Dubrovniku I, Prilozi povijesti umjetnosti u Dalmaciji 10 (1956.), 15-83
Lukša Beritić, Urbanistički razvitak Dubrovnika, Zagreb: Zavod za arhitekturu i urbanizam Instituta za likovne umjetnosti JAZU, 1958.
Antun Ničetić, Povijest dubrovačke luke, Dubrovnik 1996Ilario Principe, Tri neobjavljene karte Dubrovnika iz XVI.- XVII. st., Dubrovnik 1 (1991), 191-202
3D modelling: Danijela Šapina; rendering: Ana Plosnić Škarić
description
The most important buildings in the Dubrovnik port were the Great (1) and the Small (2) Arsenal. Their form in the 15th century was schematically reconstructed based on two visual sources – the drawing of the port from the 16th century, preserved in the Archivio di Stato di Torino, published by Ilario Principe, and Nikola Božidarević’s Tryptich from the Chapel of the Bonda family in the Dominican church in Dubrovnik, from the early 16th century – as well as on the data from the councils’ deliberations.
domus dominorum
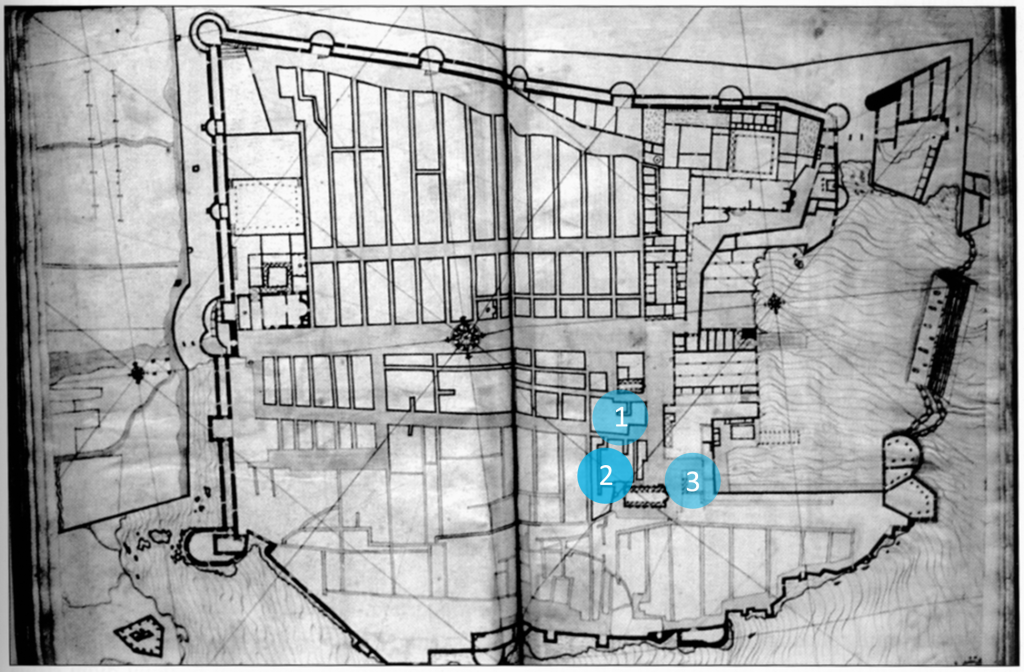
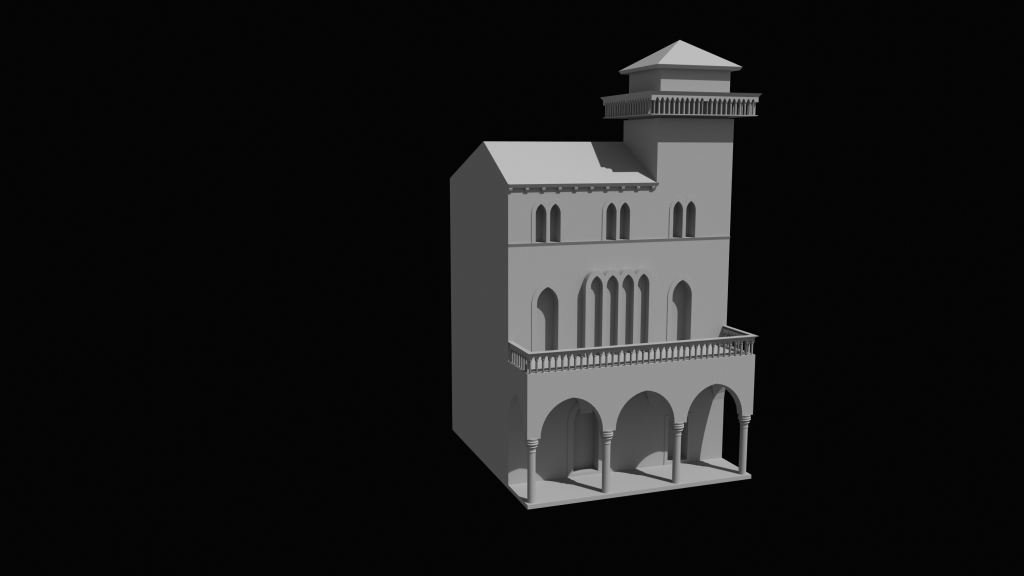
research
Nada Grujić, Danko Zelić
bibliography
Nada Grujić, Danko Zelić, Palača vojvode Sandalja Hranića u Dubrovniku, Anali Zavoda za povijesne znanosti HAZU u Dubrovniku 48 (2010), 47-132; published in English as: The Palace of Duke Sandalj Hranić in Dubrovnik, Dubrovnik Annals 15 (2011.), 7-66
Srđan Rudić, O kući Hrvoja Vukčića Hrvatinića u Dubrovniku, Historijski časopis LVI (2008) 353-369
Ilario Principe, “Tri neobjavljene karte Dubrovnika iz XVI.-XVII. stoljeća.” Dubrovnik n.s. 2/1 (1991): 191-202
3D modelling: Danijela Šapina; rendering: Ana Plosnić Škarić
description
Domus dominorum – the houses given by the commune to the politically-important noblemen from the hinterland were carefully embellished. Out of a total of 3362 transcribed deliberations from the first half of the 15th century, 5 per cent refer to the houses of Dukes Hrvoje Vukčić Hrvatinić (1), Radoslav Pavlović (2) and Sandalj Hranić (3). The quantity of those that refer to Sandalj’s house prompted further research and resulted with schematically outlined ground plans and front elevation as well as ground plan of the construction and floor surface of the ballatorium. These were used in making 3D model. The locations of these houses is indicated on the first preserved Dubrovnik map, form the 16th century. The map is held at the Archivo di Stato di Torino, and was published by Ilario Principe.
the 1564 Chancel Screen of the Church of St Roch
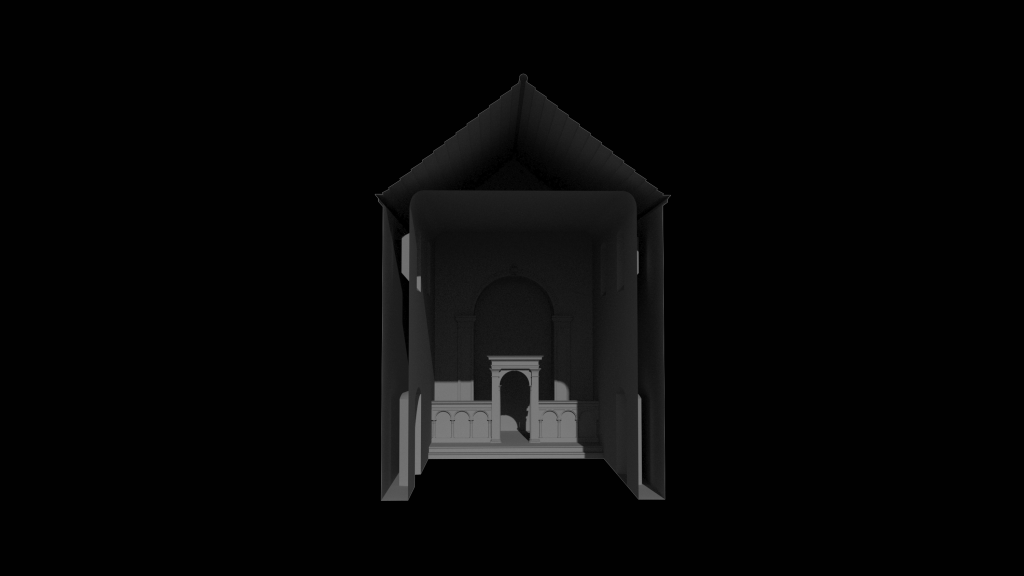
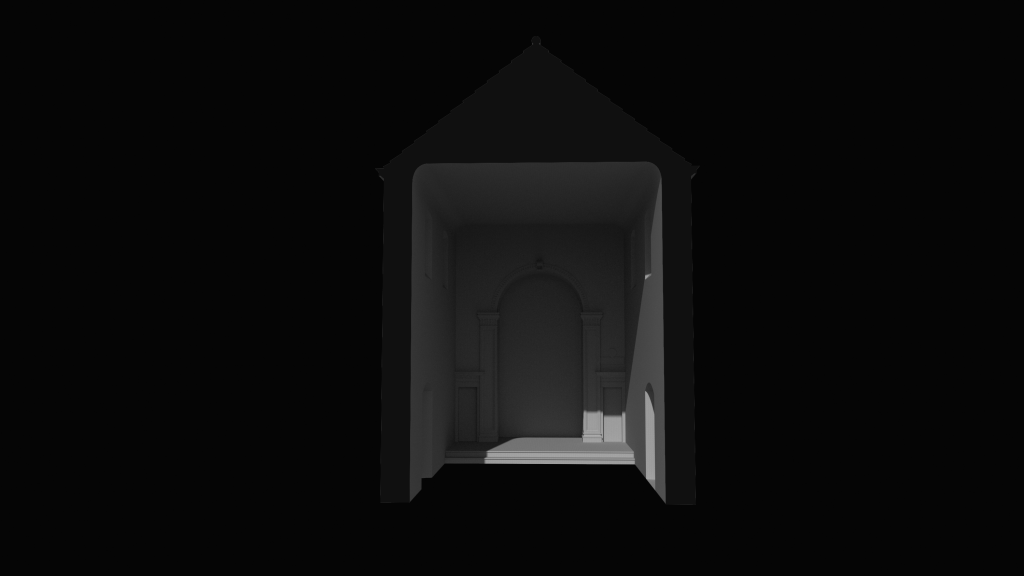
research
Danko Zelić
bibliography
Zelić, Dnako, “Short-lived Opera bella e buona: the 1564 Chancel Screen of the Church of St Roch in Dubrovnik.” In SCRIPTA IN HONOREM Igor Fisković. Zbornik povodom sedamdesetog rođendana – Festschrift on the occasion of his 70th birthday, eds. M. Jurković and P. Marković, 271-281. Zagreb – Motovun: FF Press, 2015.
3D modelling: Danijela Šapina; rendering: Ana Plosnić Škarić
description
The lost chancel screen was made for the church of St Roch in Dubrovnik in 1564. Its design is considered and its graphic reconstruction proposed on the basis of the data in two contracts stipulated between the officials of the lay confraternity of St Roch and Jacob de Spinis, a sculptor of French origin resident of Dubrovnik. Although completed and placed in its position in due time, the chancel screen of St Roch was soon to be removed.
the first two European Ghettos
research
Alessandra Ferrighi, Ana Plosnić Škarić
bibliography
Ennio Concina, Ugo Camerino, Donatella Calabi, La città degli ebrei. Il ghetto di Venezia: architettura e urbanistica, Venezia: Albrizzi editore, 1991
Donatella Calabi, Venezia e il ghetto. Cinquecento anni del «recinto degli ebrei», Bollati Boringhieri, 2016
Jorjo Tadić, Jevreji u Dubrovniku do polovine 17 stoljeća, Sarajevo: La benevolencia, 1937
Vesna Miović, The Jewish Ghetto in the Dubrovnik Republic (1546-1808), Zagreb – Dubrovnik: Hrvatska akademija znanosti i umjetnosti – Zavod za povijesne znanosti u Dubrovniku, 2005
Alessandra Ferrighi, Ana Plosnić Škarić, „The First Two European Ghettos”, International Medieval Congress 2015, Leeds, UK
3D modelling Ana Plosnić Škarić
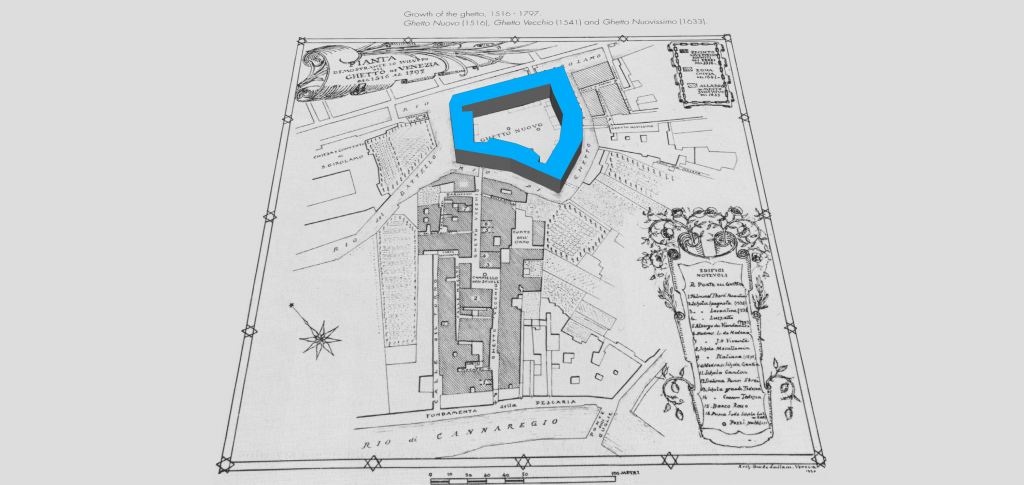
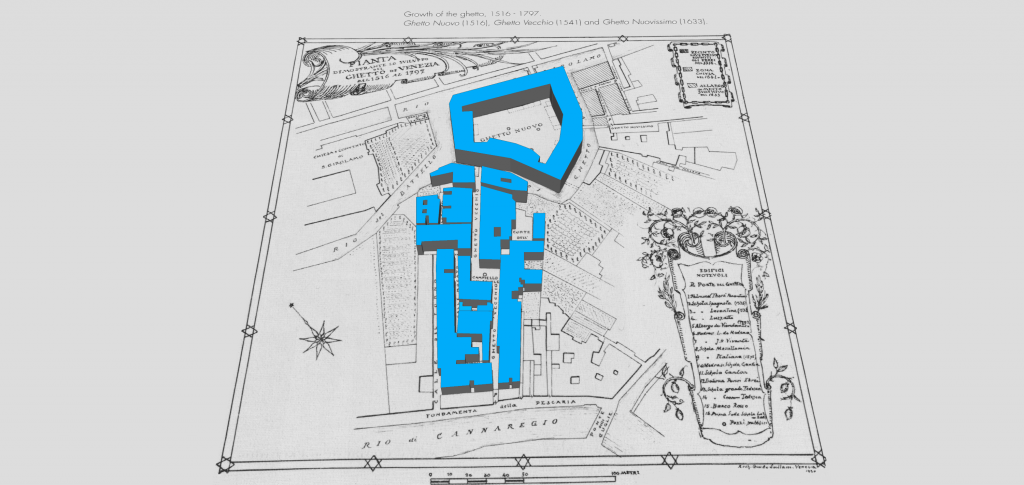
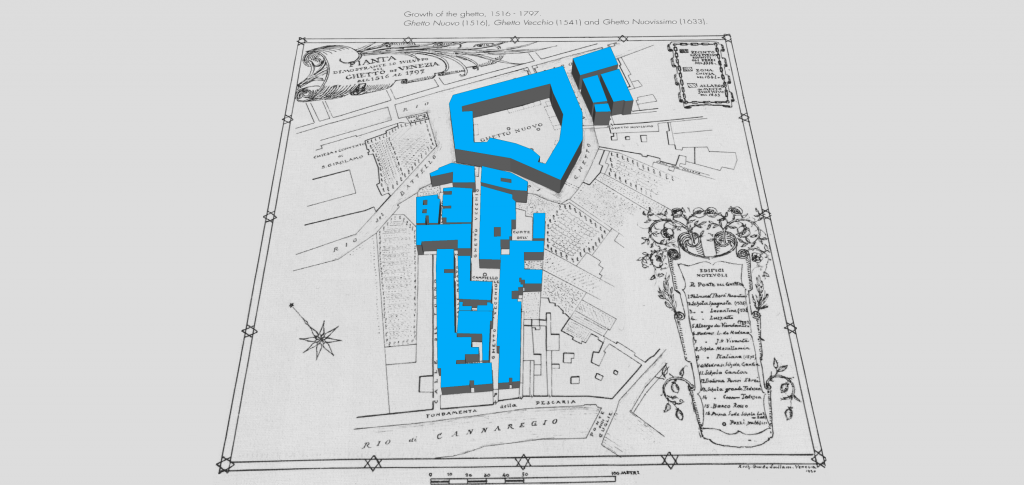
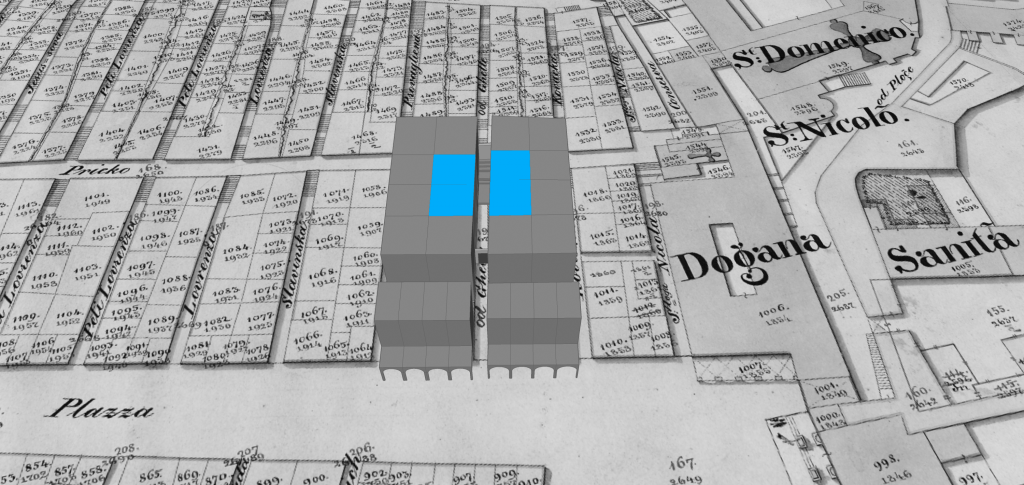
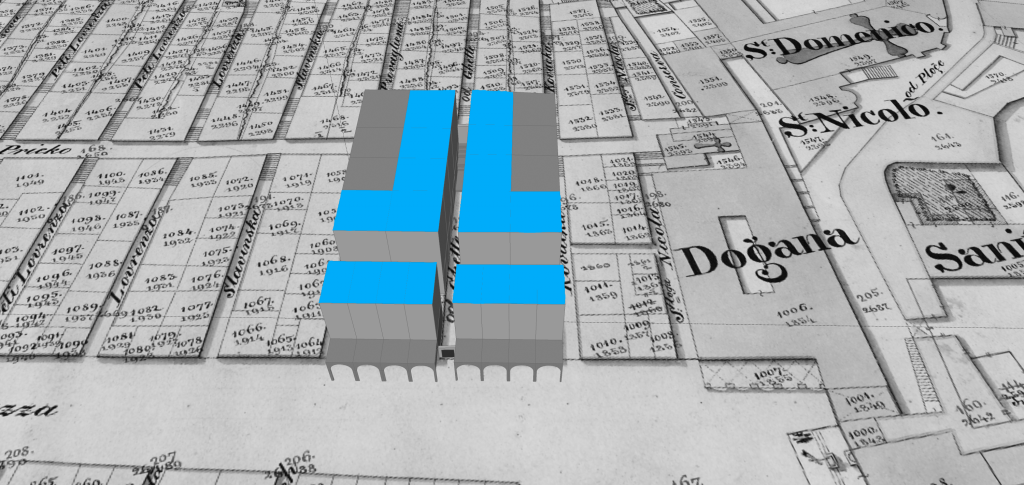
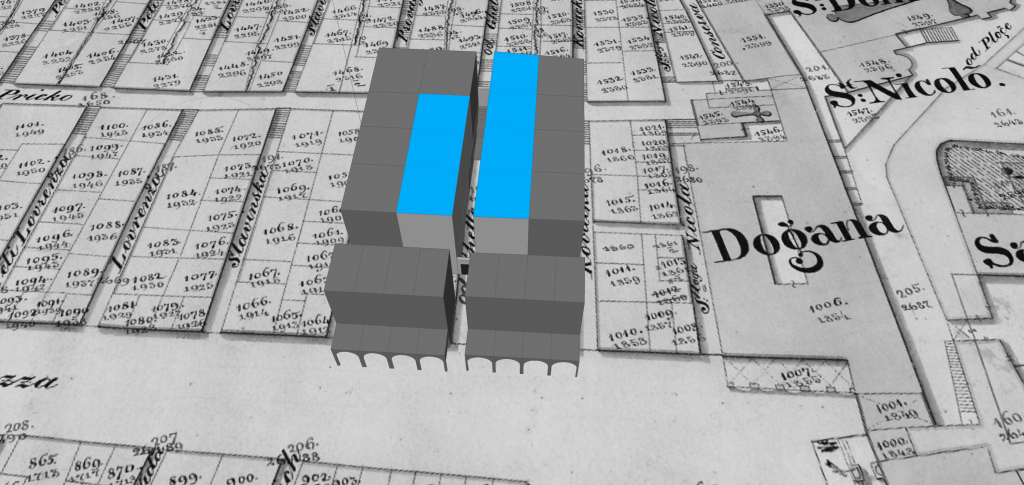
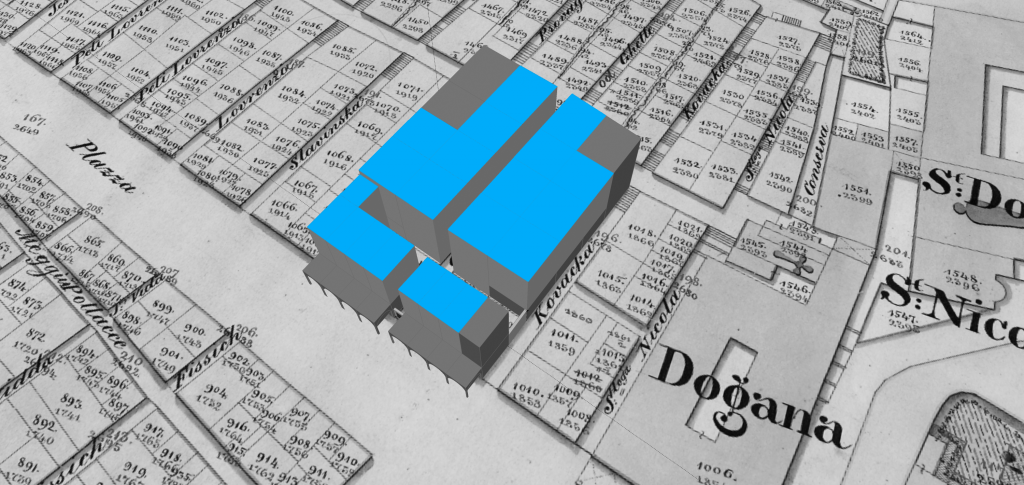
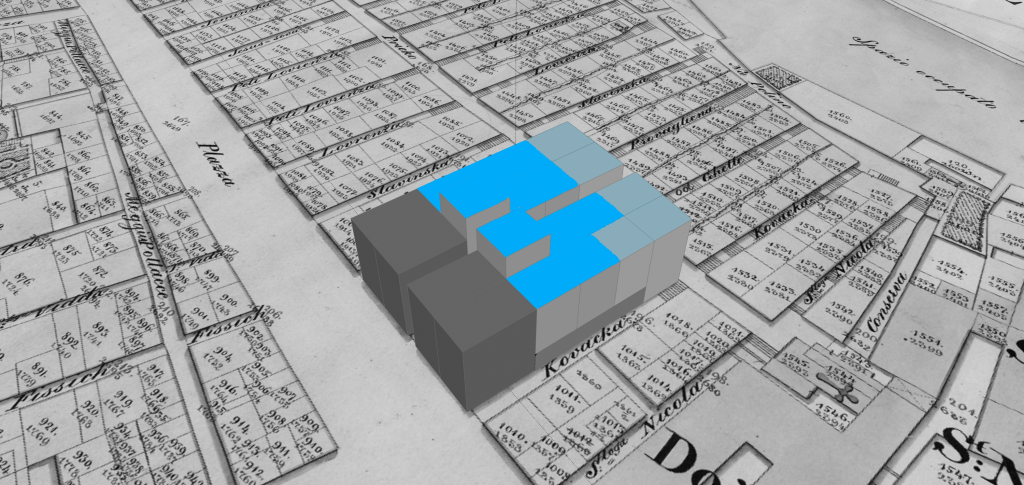
visual sources
The most relevant for the project research are veduta Dubrovnik before 1667 earthquake, source: http://www.k-r.hr/Dokumenti/dubrovnik.pdf and map Dubrovnik, end of the 16th century (Torino, Achivio di Stato) source: Principe 1991.
IPU photo and architectural drawing selection
Selection from architectural drawings and photographs of the Institute of Art History archives can be found in pdfs IPU_photo_selection and IPU_architectural_drawing_selection.
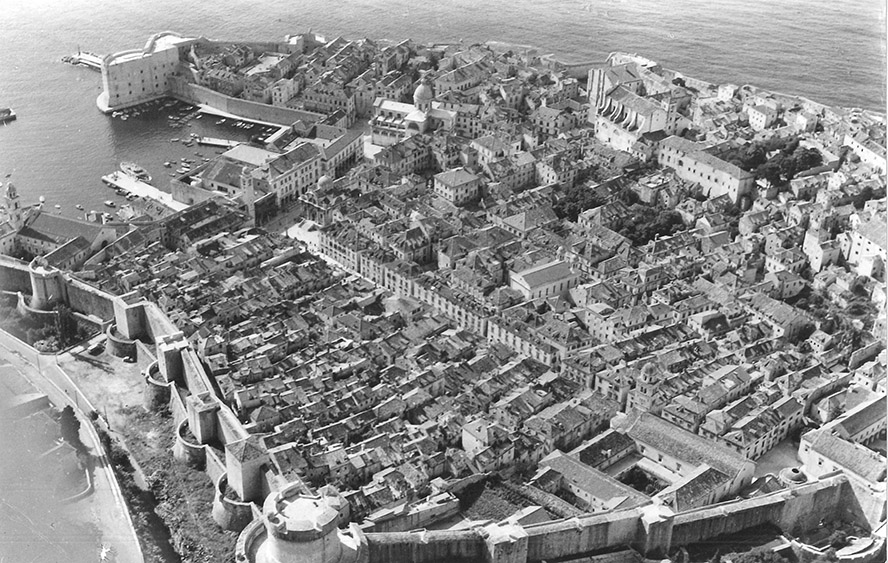
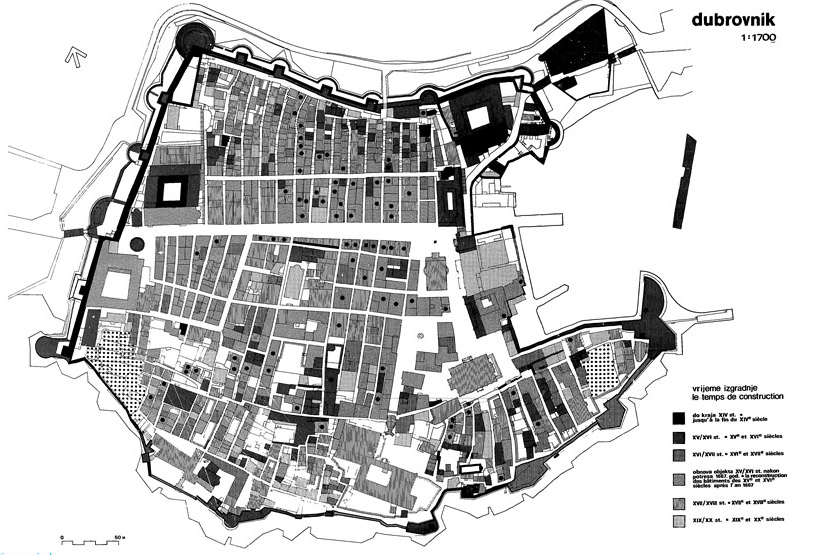
Dubrovnik 1400-1450 3D schematic model / work-in-progress

